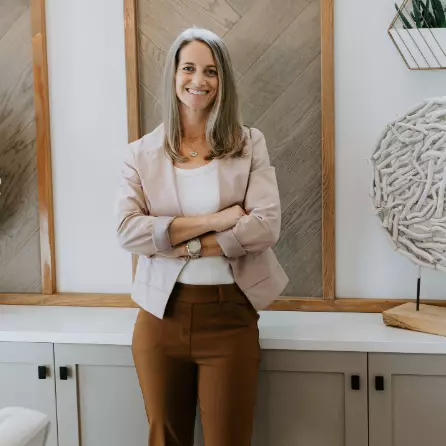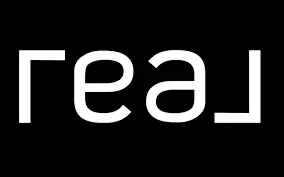
Bought with
16120 67TH CT E Parrish, FL 34219
4 Beds
3 Baths
2,319 SqFt
UPDATED:
Key Details
Property Type Single Family Home
Sub Type Single Family Residence
Listing Status Active
Purchase Type For Sale
Square Footage 2,319 sqft
Price per Sqft $197
Subdivision Aviary At Rutland Ranch Ph Iia & Iib
MLS Listing ID TB8344023
Bedrooms 4
Full Baths 3
HOA Fees $371/qua
HOA Y/N Yes
Annual Recurring Fee 1484.0
Year Built 2022
Annual Tax Amount $6,593
Lot Size 7,840 Sqft
Acres 0.18
Property Sub-Type Single Family Residence
Source Stellar MLS
Property Description
This immaculate 4-bedroom, 3-bathroom Highland Home offers 2,319 sq. ft. of beautifully designed living space on a premium lakefront lot—perfectly positioned to capture breathtaking sunset views and serene surroundings.
Inside, you'll find an open, split-bedroom floor plan filled with natural light and luxury vinyl plank flooring throughout the main living areas. The designer kitchen showcases granite countertops, stainless steel appliances, white cabinetry, a spacious pantry, and upgraded lighting—ideal for both entertaining and everyday living.
The private owner's suite features a tray ceiling, walk-in closet, new carpet, dual vanities, a relaxing garden tub, and a separate walk-in shower. A brand-new washer and dryer are also included for your convenience.
Step outside to the covered and screened lanai, where you can unwind while enjoying tranquil lake views and peaceful horse pastures. With a nearly new roof, HVAC, and water heater, this home is truly move-in ready.
Located in the sought-after Aviary at Rutland Ranch, residents enjoy resort-style amenities including a heated pool, nature trails, playgrounds, sports courts, and sparkling lakes—all with a low HOA fee and no flood insurance required.
Perfectly situated in the heart of Parrish, you'll be just minutes from shopping, dining, top-rated schools, beautiful beaches, and major highways for easy access to Bradenton, Sarasota, Tampa, and St. Petersburg.
Don't miss this opportunity—schedule your private showing today!
Location
State FL
County Manatee
Community Aviary At Rutland Ranch Ph Iia & Iib
Area 34219 - Parrish
Zoning RESI
Direction E
Interior
Interior Features Ceiling Fans(s), Eat-in Kitchen, High Ceilings, Kitchen/Family Room Combo, Open Floorplan, Primary Bedroom Main Floor, Stone Counters, Thermostat, Tray Ceiling(s), Walk-In Closet(s), Window Treatments
Heating Central, Electric
Cooling Central Air
Flooring Carpet, Luxury Vinyl
Furnishings Unfurnished
Fireplace false
Appliance Dishwasher, Disposal, Dryer, Electric Water Heater, Microwave, Range, Refrigerator, Washer
Laundry Laundry Room
Exterior
Exterior Feature Lighting, Sidewalk
Parking Features Driveway, Guest
Garage Spaces 3.0
Community Features Clubhouse, Deed Restrictions, Irrigation-Reclaimed Water, Playground, Pool, Sidewalks
Utilities Available Cable Connected, Electricity Connected, Sewer Connected, Water Connected
Waterfront Description Pond
View Y/N Yes
Water Access Yes
Water Access Desc Pond
View Trees/Woods, Water
Roof Type Shingle
Attached Garage true
Garage true
Private Pool No
Building
Lot Description Conservation Area, Landscaped, Level, Private, Sidewalk
Entry Level One
Foundation Block
Lot Size Range 0 to less than 1/4
Sewer Public Sewer
Water Public
Architectural Style Ranch, Traditional
Structure Type Block
New Construction false
Others
Pets Allowed Yes
HOA Fee Include Common Area Taxes,Pool,Maintenance Grounds
Senior Community No
Ownership Fee Simple
Monthly Total Fees $123
Acceptable Financing Cash, Conventional, FHA, USDA Loan, VA Loan
Membership Fee Required Required
Listing Terms Cash, Conventional, FHA, USDA Loan, VA Loan
Special Listing Condition None
Virtual Tour https://www.propertypanorama.com/instaview/stellar/TB8344023







