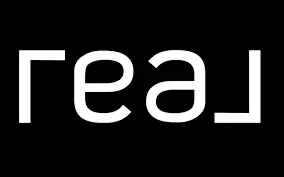6810 PEARSON LN Wesley Chapel, FL 33544
4 Beds
2 Baths
1,650 SqFt
UPDATED:
Key Details
Property Type Single Family Home
Sub Type Single Family Residence
Listing Status Active
Purchase Type For Sale
Square Footage 1,650 sqft
Price per Sqft $496
Subdivision Angus Valley
MLS Listing ID TB8372095
Bedrooms 4
Full Baths 2
HOA Y/N No
Originating Board Stellar MLS
Year Built 1995
Annual Tax Amount $4,506
Lot Size 6.020 Acres
Acres 6.02
Property Sub-Type Single Family Residence
Property Description
The main residence is a 1,574 sq ft 3-bedroom, 2-bath Jacobson manufactured home featuring a new roof, newer flooring, a large master suite with spa-like bath, a mudroom/laundry area, recent tile upgrades, and a brand new concrete patio replacing the previous deck. The guest house is a 1,650 sq ft 2-bedroom, 1.5-bath concrete block home with an updated kitchen and baths, newer roof and HVAC.
Additional improvements on the property include a functional 3-stall barn (48x48) with 12x12 stalls, a concrete-floored feed/tack room, wash bay slab, run-in areas for horses and goats, multiple fenced pastures, and high-and-dry paddocks for rotating stock. A detached 3-car garage offers excellent space for vehicles, equipment, or workshop use, while a 17x30 storage shed and RV carport with slab provide additional utility. The property is gated, has two wells, and enjoys creek frontage at the rear.
Located less than five minutes from I-75, this property provides the perfect blend of country privacy and convenience, central to Wesley Chapel's shopping, dining, healthcare, and just 20 minutes to South Tampa or north to Brooksville. With this cap rate at this asking price, this is a truly unique offering for investors seeking cash flow, land value, and future development upside in one of Pasco County's fastest-growing areas. Shown by appointment only – please do not disturb tenants.
Location
State FL
County Pasco
Community Angus Valley
Area 33544 - Zephyrhills/Wesley Chapel
Zoning AR
Interior
Interior Features Built-in Features, Thermostat
Heating Electric
Cooling Central Air
Flooring Carpet, Vinyl
Fireplace false
Appliance Built-In Oven, Dishwasher, Disposal, Dryer, Microwave, Range, Refrigerator, Washer
Laundry Inside, Laundry Room
Exterior
Exterior Feature Awning(s), Other, Storage
Parking Features Off Street, Open, Oversized, Parking Pad, RV Carport
Garage Spaces 3.0
Fence Board, Wire
Utilities Available Electricity Connected, Street Lights, Water Connected
View Trees/Woods
Roof Type Shingle
Porch Deck, Front Porch, Patio, Rear Porch, Screened
Attached Garage false
Garage true
Private Pool No
Building
Lot Description Cleared, Farm, Level, Private, Zoned for Horses
Story 1
Entry Level One
Foundation Pillar/Post/Pier
Lot Size Range 5 to less than 10
Sewer Septic Tank
Water Well
Structure Type Vinyl Siding
New Construction false
Schools
Elementary Schools Quail Hollow Elementary-Po
Middle Schools Cypress Creek Middle School
High Schools Cypress Creek High-Po
Others
Senior Community No
Ownership Fee Simple
Acceptable Financing Cash, Other, Special Funding
Listing Terms Cash, Other, Special Funding
Special Listing Condition None






