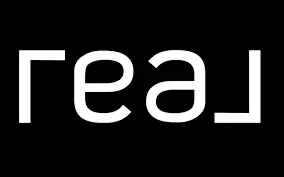1562 SANDERLING DR Englewood, FL 34224
2 Beds
2 Baths
1,508 SqFt
OPEN HOUSE
Fri Jun 06, 12:00pm - 1:00pm
UPDATED:
Key Details
Property Type Manufactured Home
Sub Type Manufactured Home
Listing Status Active
Purchase Type For Sale
Square Footage 1,508 sqft
Price per Sqft $108
Subdivision Hol Mob Estates 3Rd Add
MLS Listing ID D6142060
Bedrooms 2
Full Baths 2
HOA Fees $35/ann
HOA Y/N Yes
Annual Recurring Fee 35.0
Year Built 1983
Annual Tax Amount $3,183
Lot Size 7,840 Sqft
Acres 0.18
Property Sub-Type Manufactured Home
Source Stellar MLS
Property Description
Coastal Charm Awaits Your Personal Touch. Discover 1562 Sanderling Drive, a 2-bedroom, 2-bathroom retreat in the 55+ community of Holiday Mobile Estates. Enjoy stunning freshwater canal views, a short drive to Lemon Bay and pristine Gulf beaches, and low HOA dues. The Community Clubhouse offers a sparkling pool to keep you cool in the Florida heat! This property offers a blank canvas for you to add your personal touches and make it your own. The covered carport and outdoor utility space provide endless possibilities for a workshop, craft room, or extra storage. Don't miss this opportunity to create your coastal oasis and start your Florida chapter.
Schedule a showing today!
Location
State FL
County Charlotte
Community Hol Mob Estates 3Rd Add
Area 34224 - Englewood
Zoning MHC
Interior
Interior Features Eat-in Kitchen, Kitchen/Family Room Combo, L Dining, Walk-In Closet(s)
Heating Central, Electric
Cooling Central Air, Humidity Control
Flooring Carpet, Vinyl
Fireplace false
Appliance Built-In Oven, Cooktop, Dishwasher, Disposal, Microwave, Refrigerator
Laundry Other, Outside
Exterior
Exterior Feature Rain Gutters, Sliding Doors
Community Features Clubhouse, Deed Restrictions, Golf Carts OK, Pool, Tennis Court(s), Street Lights
Utilities Available Cable Available, Electricity Connected, Public, Sewer Connected, Underground Utilities, Water Connected
Waterfront Description Canal - Freshwater
View Y/N Yes
Water Access Yes
Water Access Desc Canal - Freshwater
Roof Type Shingle
Porch Side Porch
Garage false
Private Pool No
Building
Story 1
Entry Level One
Foundation Crawlspace, Pillar/Post/Pier
Lot Size Range 0 to less than 1/4
Sewer Public Sewer
Water Canal/Lake For Irrigation
Structure Type Vinyl Siding,Frame
New Construction false
Schools
Elementary Schools Myakka River Elementary
Middle Schools L.A. Ainger Middle
High Schools Lemon Bay High
Others
Pets Allowed Cats OK, Dogs OK, Number Limit, Yes
Senior Community Yes
Pet Size Extra Large (101+ Lbs.)
Ownership Fee Simple
Monthly Total Fees $2
Acceptable Financing Cash
Membership Fee Required Required
Listing Terms Cash
Num of Pet 2
Special Listing Condition None
Virtual Tour https://www.propertypanorama.com/instaview/stellar/D6142060






