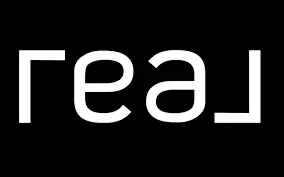2481 WHISPERING PINES CT Spring Hill, FL 34606
2 Beds
2 Baths
1,576 SqFt
UPDATED:
Key Details
Property Type Single Family Home
Sub Type Villa
Listing Status Active
Purchase Type For Sale
Square Footage 1,576 sqft
Price per Sqft $183
Subdivision Timber Pines
MLS Listing ID W7876214
Bedrooms 2
Full Baths 2
HOA Fees $332/mo
HOA Y/N Yes
Annual Recurring Fee 5400.0
Year Built 1991
Annual Tax Amount $4,349
Lot Size 4,356 Sqft
Acres 0.1
Property Sub-Type Villa
Source Stellar MLS
Property Description
Wood-look laminate flooring in both bedrooms; Inside laundry room with washer, dryer, and utility sink; Concrete patio in the backyard—perfect for enjoying the Florida sunshine; Enclosed lanai with serene views of a park-like green space.
Natures Place Village fees cover irrigation, lawn mowing and fertilization, exterior painting, termite protection and front shrub trimming. (Please note: this village does not allow dogs.) Roof 2009. HVAC 2004.
Living in Timber Pines means enjoying:
Three 18-hole golf courses & a 9-hole pitch & putt; Tennis courts & 12 pickleball courts; Two community pools; Country club with restaurant and bar; State-of-the-art fitness center; Performing arts center, billiards, woodworking shop; Dozens of clubs and daily activities.
Don't miss the opportunity to own this beautifully maintained, move-in ready villa in one of Florida's premier 55+ communities. Schedule your private showing today and start living the lifestyle you deserve!
Location
State FL
County Hernando
Community Timber Pines
Area 34606 - Spring Hill/Brooksville/Weeki Wachee
Zoning PDP (SF)
Rooms
Other Rooms Great Room, Inside Utility
Interior
Interior Features Ceiling Fans(s), Crown Molding, Eat-in Kitchen, Living Room/Dining Room Combo, Open Floorplan, Stone Counters, Thermostat, Walk-In Closet(s), Window Treatments
Heating Central, Heat Pump
Cooling Central Air
Flooring Laminate, Tile
Furnishings Negotiable
Fireplace false
Appliance Dishwasher, Disposal, Dryer, Electric Water Heater, Microwave, Range, Refrigerator, Washer
Laundry Inside, Laundry Room
Exterior
Exterior Feature Lighting, Rain Gutters
Parking Features Garage Door Opener
Garage Spaces 2.0
Community Features Association Recreation - Owned, Clubhouse, Deed Restrictions, Dog Park, Fitness Center, Gated Community - Guard, Golf, No Truck/RV/Motorcycle Parking, Pool, Restaurant, Sidewalks, Special Community Restrictions, Tennis Court(s)
Utilities Available Cable Connected, Electricity Connected, Public, Sewer Connected, Sprinkler Well
Amenities Available Basketball Court, Cable TV, Clubhouse, Fence Restrictions, Fitness Center, Gated, Golf Course, Maintenance, Optional Additional Fees, Pickleball Court(s), Pool, Recreation Facilities, Security, Shuffleboard Court, Spa/Hot Tub, Storage, Tennis Court(s), Vehicle Restrictions
View Trees/Woods
Roof Type Shingle
Porch Enclosed, Patio, Rear Porch
Attached Garage true
Garage true
Private Pool No
Building
Lot Description Landscaped, Near Golf Course, Paved, Private
Entry Level One
Foundation Slab
Lot Size Range 0 to less than 1/4
Sewer Public Sewer
Water Public
Architectural Style Ranch
Structure Type Block,Stucco
New Construction false
Schools
Elementary Schools Deltona Elementary
Middle Schools Fox Chapel Middle School
High Schools Weeki Wachee High School
Others
Pets Allowed Yes
HOA Fee Include Guard - 24 Hour,Cable TV,Common Area Taxes,Pool,Escrow Reserves Fund,Fidelity Bond,Internet,Management,Private Road,Recreational Facilities
Senior Community Yes
Ownership Fee Simple
Monthly Total Fees $450
Acceptable Financing Cash, Conventional
Membership Fee Required Required
Listing Terms Cash, Conventional
Special Listing Condition None
Virtual Tour https://www.propertypanorama.com/instaview/stellar/W7876214






