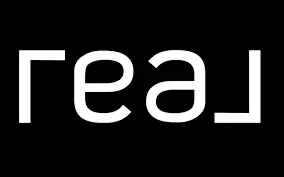10611 131ST ST Largo, FL 33774
4 Beds
2 Baths
2,548 SqFt
UPDATED:
Key Details
Property Type Single Family Home
Sub Type Single Family Residence
Listing Status Active
Purchase Type For Sale
Square Footage 2,548 sqft
Price per Sqft $390
Subdivision Pinellas Groves
MLS Listing ID TB8394484
Bedrooms 4
Full Baths 2
Construction Status Completed
HOA Y/N No
Year Built 1965
Annual Tax Amount $4,831
Lot Size 0.720 Acres
Acres 0.72
Lot Dimensions 156x200
Property Sub-Type Single Family Residence
Source Stellar MLS
Property Description
The large kidney shaped pool has been recently resurfaced and re-tiled and includes a variable-speed pump, salt system, DE filter and the automatic vacuum is also included. You will love the "He Shed" and "She Shed"—two site-built sheds with power, lofts, and built-in shelving—perfect for workshops, hobbies, or gardening. There is a Whole-home water filtration system (leased through Culligan; that can be assumed or removed). This one-of-a-kind home is just minutes from the beach, 20–30 minutes to Clearwater and Tampa airports, and close to shopping, dining, and every convenience you could need. Don't miss out on this incredible lifestyle opportunity—schedule your private showing today!
Location
State FL
County Pinellas
Community Pinellas Groves
Area 33774 - Largo
Zoning R-R
Rooms
Other Rooms Inside Utility
Interior
Interior Features Built-in Features, Ceiling Fans(s), Crown Molding, Eat-in Kitchen, Open Floorplan, Solid Wood Cabinets, Stone Counters, Thermostat, Window Treatments
Heating Central, Electric, Heat Pump
Cooling Central Air, Attic Fan
Flooring Carpet, Ceramic Tile, Linoleum
Fireplaces Type Family Room, Wood Burning
Furnishings Furnished
Fireplace true
Appliance Built-In Oven, Convection Oven, Dishwasher, Disposal, Dryer, Electric Water Heater, Exhaust Fan, Microwave, Range, Refrigerator, Washer
Laundry Inside, Laundry Room
Exterior
Exterior Feature Private Mailbox, Sliding Doors, Storage
Parking Features Covered, Driveway, Garage Door Opener, Garage Faces Side, Ground Level, Off Street, Oversized, Parking Pad
Garage Spaces 2.0
Fence Fenced
Pool In Ground, Salt Water
Community Features Park, Street Lights
Utilities Available BB/HS Internet Available, Cable Connected, Public, Sewer Connected, Sprinkler Well, Water Connected
Roof Type Membrane,Shingle
Porch Covered, Deck, Front Porch
Attached Garage true
Garage true
Private Pool Yes
Building
Lot Description Corner Lot, In County, Level, Sidewalk, Paved, Unincorporated, Zoned for Horses
Story 1
Entry Level One
Foundation Slab
Lot Size Range 1/2 to less than 1
Sewer Public Sewer
Water Public
Architectural Style Ranch
Structure Type Block,Stucco
New Construction false
Construction Status Completed
Schools
Elementary Schools Oakhurst Elementary-Pn
Middle Schools Seminole Middle-Pn
High Schools Seminole High-Pn
Others
Pets Allowed Cats OK, Dogs OK, Yes
Senior Community No
Pet Size Extra Large (101+ Lbs.)
Ownership Fee Simple
Acceptable Financing Cash, Conventional
Listing Terms Cash, Conventional
Num of Pet 10+
Special Listing Condition None
Virtual Tour https://www.propertypanorama.com/instaview/stellar/TB8394484






