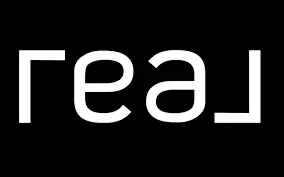5908 SW 115 STREET RD Ocala, FL 34476
4 Beds
3 Baths
2,478 SqFt
UPDATED:
Key Details
Property Type Single Family Home
Sub Type Single Family Residence
Listing Status Active
Purchase Type For Sale
Square Footage 2,478 sqft
Price per Sqft $181
Subdivision Kingsland Country Estate
MLS Listing ID O6318884
Bedrooms 4
Full Baths 3
Construction Status Completed
HOA Fees $65/ann
HOA Y/N Yes
Annual Recurring Fee 65.0
Year Built 2025
Annual Tax Amount $499
Lot Size 0.330 Acres
Acres 0.33
Lot Dimensions 87x165
Property Sub-Type Single Family Residence
Source Stellar MLS
Property Description
Location
State FL
County Marion
Community Kingsland Country Estate
Area 34476 - Ocala
Zoning R1
Interior
Interior Features Kitchen/Family Room Combo, Open Floorplan, Primary Bedroom Main Floor, Solid Wood Cabinets, Split Bedroom, Stone Counters, Thermostat, Tray Ceiling(s), Walk-In Closet(s)
Heating Central, Electric
Cooling Central Air
Flooring Carpet, Ceramic Tile, Luxury Vinyl
Fireplace false
Appliance Dishwasher, Disposal, Dryer, Electric Water Heater, Exhaust Fan, Microwave, Range, Refrigerator, Washer
Laundry Electric Dryer Hookup, Laundry Room, Washer Hookup
Exterior
Exterior Feature Lighting, Sliding Doors, Sprinkler Metered
Parking Features Driveway, Garage Door Opener, Ground Level, Oversized
Garage Spaces 3.0
Utilities Available BB/HS Internet Available, Cable Available, Electricity Connected, Private, Public, Sprinkler Meter, Water Connected
Roof Type Shingle
Porch Covered, Front Porch, Patio
Attached Garage true
Garage true
Private Pool No
Building
Lot Description Cleared, Landscaped, Level, Paved
Entry Level One
Foundation Slab
Lot Size Range 1/4 to less than 1/2
Sewer Septic Tank
Water Public
Architectural Style Craftsman
Structure Type Block,Stone,Stucco
New Construction true
Construction Status Completed
Schools
Elementary Schools Marion Oaks Elementary School
Middle Schools Horizon Academy/Mar Oaks
High Schools West Port High School
Others
Pets Allowed Cats OK, Dogs OK, Yes
Senior Community No
Ownership Fee Simple
Monthly Total Fees $5
Acceptable Financing Cash, Conventional, FHA, VA Loan
Membership Fee Required Required
Listing Terms Cash, Conventional, FHA, VA Loan
Special Listing Condition None
Virtual Tour https://visithome.ai/d2UVxniaU4ijsiworDFQbQ?mu=ft






