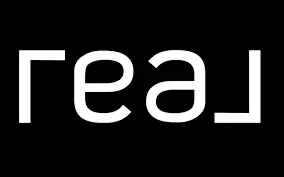15629 CATHERINE CIR Groveland, FL 34736
3 Beds
2 Baths
1,700 SqFt
UPDATED:
Key Details
Property Type Single Family Home
Sub Type Single Family Residence
Listing Status Active
Purchase Type For Sale
Square Footage 1,700 sqft
Price per Sqft $285
Subdivision Lake Catherine Estates Sub
MLS Listing ID G5098674
Bedrooms 3
Full Baths 2
HOA Fees $50/ann
HOA Y/N Yes
Annual Recurring Fee 50.0
Year Built 1997
Annual Tax Amount $4,161
Lot Size 0.610 Acres
Acres 0.61
Lot Dimensions 124x214
Property Sub-Type Single Family Residence
Source Stellar MLS
Property Description
Location
State FL
County Lake
Community Lake Catherine Estates Sub
Area 34736 - Groveland
Zoning R-2
Interior
Interior Features Ceiling Fans(s), Eat-in Kitchen, High Ceilings, Open Floorplan, Primary Bedroom Main Floor, Solid Surface Counters, Split Bedroom, Thermostat, Walk-In Closet(s)
Heating Central, Electric
Cooling Central Air, Humidity Control
Flooring Hardwood, Tile, Wood
Fireplace false
Appliance Built-In Oven, Cooktop, Dishwasher, Disposal, Electric Water Heater, Exhaust Fan, Ice Maker, Range, Range Hood, Refrigerator, Water Filtration System, Water Softener
Laundry Electric Dryer Hookup, Inside
Exterior
Exterior Feature Dog Run, French Doors, Rain Gutters
Garage Spaces 2.0
Pool Child Safety Fence, Deck, In Ground
Utilities Available BB/HS Internet Available, Cable Available, Electricity Connected, Underground Utilities
View Y/N Yes
Roof Type Shingle
Porch Covered, Front Porch, Rear Porch
Attached Garage true
Garage true
Private Pool Yes
Building
Story 1
Entry Level One
Foundation Slab, Stem Wall
Lot Size Range 1/2 to less than 1
Sewer Septic Tank
Water Well
Structure Type Block,Stucco
New Construction false
Others
Pets Allowed Yes
Senior Community No
Ownership Fee Simple
Monthly Total Fees $4
Acceptable Financing Cash, Conventional, FHA, VA Loan
Membership Fee Required Required
Listing Terms Cash, Conventional, FHA, VA Loan
Special Listing Condition None






