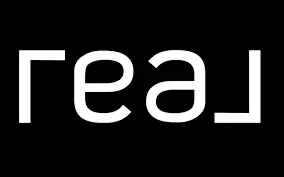
Bought with
653 OAK HOLLOW WAY Altamonte Springs, FL 32714
4 Beds
2 Baths
2,354 SqFt
UPDATED:
Key Details
Property Type Single Family Home
Sub Type Single Family Residence
Listing Status Active
Purchase Type For Sale
Square Footage 2,354 sqft
Price per Sqft $224
Subdivision Country Creek Estates
MLS Listing ID O6344206
Bedrooms 4
Full Baths 2
HOA Fees $110/mo
HOA Y/N Yes
Annual Recurring Fee 1320.0
Year Built 1990
Annual Tax Amount $4,012
Lot Size 8,712 Sqft
Acres 0.2
Property Sub-Type Single Family Residence
Source Stellar MLS
Property Description
Step inside to soaring vaulted ceilings, wide-plank luxury vinyl flooring, and a cozy brick fireplace that anchors the open living space. The remodeled kitchen is a chef's dream with quartz countertops, farmhouse sink, extended island, stainless steel appliances, and stylish lighting—perfect for entertaining or family gatherings.
A light-filled sunroom under AC, included in the heated square footage, offers the ideal flex space for a home office, studio, or family lounge. The primary suite boasts direct access to the sunroom, a walk-in closet with custom built-ins, and a spa-inspired bath with dual vanities, Jacuzzi tub, and separate shower. Three additional bedrooms and an updated guest bath provide comfort and flexibility for family or guests.
The backyard is designed for relaxation and entertaining with a new hot tub (2023), full fencing, and plenty of space to add a pool. Built-in speakers extend both inside and out, creating the perfect atmosphere for gatherings. The garage features epoxy floors, storage cabinetry, and a climate-controlled bonus room—easily converted back if preferred.
Major systems are worry-free: new AC (2025), roof with skylights (2020), water softener (2024), and newer washer/dryer.
As a former model home, this property was built with attention to detail, and original builder blueprints are available for review. Country Creek amenities include 2 community pools, tennis and basketball courts, racquetball, playgrounds, nature trails, and the community's signature covered bridge entrance. Conveniently located near Cranes Roost Park, Uptown Altamonte, AdventHealth, and Downtown Orlando with quick access to I-4, 414, and 436.
Motivated seller is willing to assist with closing costs—making this upgraded, move-in ready home an even greater value. Schedule your private showing today and experience the Florida lifestyle you've been waiting for.
Location
State FL
County Seminole
Community Country Creek Estates
Area 32714 - Altamonte Springs West/Forest City
Zoning PUD-RES
Rooms
Other Rooms Bonus Room
Interior
Interior Features Ceiling Fans(s), Eat-in Kitchen, High Ceilings, Other, Solid Surface Counters, Thermostat, Vaulted Ceiling(s), Walk-In Closet(s)
Heating Central
Cooling Central Air
Flooring Tile, Vinyl
Fireplaces Type Living Room, Wood Burning
Fireplace true
Appliance Dishwasher, Microwave, Range, Refrigerator, Washer, Water Softener
Laundry Electric Dryer Hookup, Laundry Room, Washer Hookup
Exterior
Exterior Feature French Doors, Sidewalk
Parking Features Converted Garage, Driveway, Garage Door Opener
Garage Spaces 2.0
Fence Vinyl
Community Features Deed Restrictions, Gated Community - No Guard, Park, Playground, Pool, Sidewalks, Tennis Court(s), Street Lights
Utilities Available BB/HS Internet Available, Cable Available, Electricity Available, Fiber Optics, Other, Public, Sewer Available, Sewer Connected, Water Available, Water Connected
Amenities Available Basketball Court, Clubhouse, Park, Tennis Court(s)
Roof Type Shingle
Porch Enclosed, Porch
Attached Garage true
Garage true
Private Pool No
Building
Lot Description Cul-De-Sac, Sidewalk, Paved
Entry Level One
Foundation Slab
Lot Size Range 0 to less than 1/4
Sewer Public Sewer
Water Public
Structure Type Stucco,Frame
New Construction false
Schools
Elementary Schools Bear Lake Elementary
Middle Schools Teague Middle
High Schools Lake Brantley High
Others
Pets Allowed Cats OK, Dogs OK, Yes
HOA Fee Include Pool,Maintenance Grounds,Recreational Facilities
Senior Community No
Ownership Fee Simple
Monthly Total Fees $110
Acceptable Financing Cash, Conventional, FHA, VA Loan
Membership Fee Required Required
Listing Terms Cash, Conventional, FHA, VA Loan
Special Listing Condition None
Virtual Tour https://www.propertypanorama.com/instaview/stellar/O6344206







