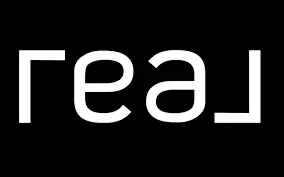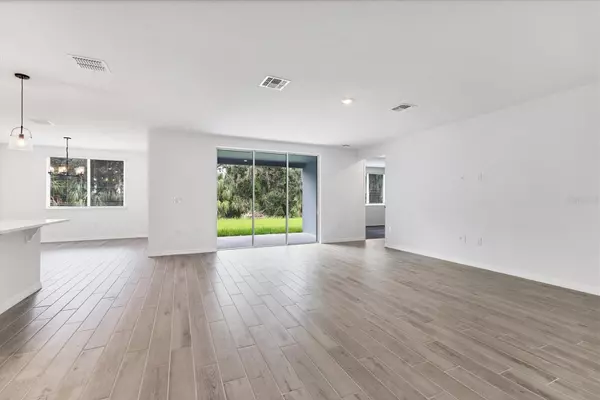
Bought with
14030 KELLY PARK CT Parrish, FL 34219
4 Beds
3 Baths
2,487 SqFt
Open House
Tue Oct 28, 10:00am - 1:00pm
UPDATED:
Key Details
Property Type Single Family Home
Sub Type Single Family Residence
Listing Status Active
Purchase Type For Sale
Square Footage 2,487 sqft
Price per Sqft $190
Subdivision Salt Meadows
MLS Listing ID A4662261
Bedrooms 4
Full Baths 3
Construction Status Completed
HOA Fees $150/ann
HOA Y/N Yes
Annual Recurring Fee 150.0
Year Built 2025
Annual Tax Amount $4,425
Lot Size 7,405 Sqft
Acres 0.17
Property Sub-Type Single Family Residence
Source Stellar MLS
Property Description
Step inside this move-in-ready home and experience modern living at its best. The open-concept layout features upgraded finishes throughout, including natural wood-look tile flooring, designer lighting, and quartz countertops. The chef-inspired kitchen is a showstopper with a cooktop and exterior vent hood, built-in oven and microwave, hidden-control dishwasher, and a stunning marble mosaic backsplash.
The luxurious primary suite offers a spa-like retreat with an oversized tiled shower, heavy glass semi-frameless enclosure, and spacious walk-in closet. Three additional bedrooms and a private office provide plenty of room for family, guests, or work-from-home flexibility.
Enjoy peaceful preserve views from your oversized homesite with no rear neighbors, all within Salt Meadows, a vibrant community offering resort-style amenities including a pool, clubhouse with fitness center, sports courts, playground, and more.
Conveniently located near I-75, this home provides easy access to St. Pete, Bradenton, Sarasota, and the Gulf Coast's beautiful beaches.
Built with energy-efficient technology, this home is designed for comfort, durability, and lower utility costs.
?? New Price Improvement! Don't miss this incredible opportunity—schedule your private tour today and ask about limited-time builder incentives!
Location
State FL
County Manatee
Community Salt Meadows
Area 34219 - Parrish
Zoning RES
Rooms
Other Rooms Den/Library/Office, Great Room, Inside Utility
Interior
Interior Features Crown Molding, Eat-in Kitchen, Kitchen/Family Room Combo, Open Floorplan, Solid Surface Counters, Solid Wood Cabinets, Split Bedroom, Tray Ceiling(s), Walk-In Closet(s), Window Treatments
Heating Central
Cooling Central Air
Flooring Carpet, Tile
Fireplace false
Appliance Cooktop, Dishwasher, Disposal, Dryer, Microwave, Range, Range Hood, Refrigerator, Washer
Laundry Inside, Laundry Room
Exterior
Exterior Feature Sidewalk, Sliding Doors
Garage Spaces 3.0
Community Features Clubhouse, Community Mailbox, Deed Restrictions, Dog Park, Fitness Center, Playground, Pool, Street Lights
Utilities Available Cable Available, Underground Utilities
Amenities Available Clubhouse, Fitness Center, Pickleball Court(s), Playground, Pool
View Trees/Woods
Roof Type Shingle
Porch Covered, Patio
Attached Garage true
Garage true
Private Pool No
Building
Entry Level One
Foundation Slab
Lot Size Range 0 to less than 1/4
Builder Name Meritage Homes
Sewer Public Sewer
Water Public
Architectural Style Florida
Structure Type Block
New Construction true
Construction Status Completed
Schools
Elementary Schools Annie Lucy Williams Elementary
Middle Schools Buffalo Creek Middle
High Schools Parrish Community High
Others
Pets Allowed Breed Restrictions, Yes
HOA Fee Include Other
Senior Community No
Ownership Fee Simple
Monthly Total Fees $12
Acceptable Financing Cash, Conventional, FHA, VA Loan
Membership Fee Required Required
Listing Terms Cash, Conventional, FHA, VA Loan
Special Listing Condition None
Virtual Tour https://cmsphotography.hd.pics/14030-Kelly-Pk-Ct-1/idx







