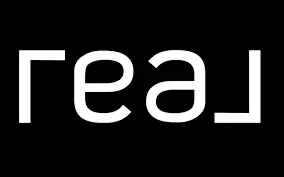
14761 RIALTO AVE Brooksville, FL 34613
2 Beds
2 Baths
1,512 SqFt
UPDATED:
Key Details
Property Type Manufactured Home
Sub Type Manufactured Home
Listing Status Active
Purchase Type For Sale
Square Footage 1,512 sqft
Price per Sqft $131
Subdivision Brookridge Comm
MLS Listing ID TB8436526
Bedrooms 2
Full Baths 2
HOA Fees $55/mo
HOA Y/N Yes
Annual Recurring Fee 660.0
Year Built 1990
Annual Tax Amount $847
Lot Size 7,405 Sqft
Acres 0.17
Lot Dimensions 60x125
Property Sub-Type Manufactured Home
Source Stellar MLS
Property Description
Step inside to discover an updated kitchen, perfect for preparing meals and entertaining guests. The highlight of this home is the inviting sunroom, ideal for relaxing with a cup of coffee, playing cards, and enjoying breathtaking sunrises and sunsets with unobstructed views of the golf course.
The oversized primary suite is a true retreat, featuring a bay window, his and hers closets, dual sinks with vanity, and an updated shower equipped with a new foldable stool and support bars for added convenience. The secondary bedroom is equally spacious and includes a walk-in closet for ample storage.
For those who enjoy outdoor activities, the golf cart garage comes complete with built-in shelves, a workshop space, garage door opener, and a ramp for easy access. Additionally, residents of Brookridge have access to a community clubhouse, pool, shuffleboard court, and more, providing endless opportunities for recreation and socializing.
Don't miss out on this opportunity to experience serenity and resort-style living in this charming home at Brookridge!
Location
State FL
County Hernando
Community Brookridge Comm
Area 34613 - Brooksville/Spring Hill/Weeki Wachee
Zoning R1 MH
Rooms
Other Rooms Florida Room, Formal Dining Room Separate, Formal Living Room Separate
Interior
Interior Features Ceiling Fans(s), High Ceilings, Primary Bedroom Main Floor
Heating Central, Electric
Cooling Central Air
Flooring Carpet
Furnishings Negotiable
Fireplace false
Appliance Dishwasher, Refrigerator
Laundry Inside
Exterior
Exterior Feature Private Mailbox, Rain Gutters, Storage
Parking Features Garage Faces Rear, Golf Cart Garage, Golf Cart Parking, Off Street, Workshop in Garage
Garage Spaces 1.0
Community Features Clubhouse, Deed Restrictions, Gated Community - Guard, Golf Carts OK, Golf, Pool, Wheelchair Access
Utilities Available Cable Available, Electricity Available, Sewer Available, Water Available
Amenities Available Clubhouse, Gated, Pool, Shuffleboard Court
View Golf Course
Roof Type Metal
Porch Enclosed, Rear Porch
Attached Garage false
Garage true
Private Pool No
Building
Lot Description Level, On Golf Course, Paved
Story 1
Entry Level One
Foundation Crawlspace
Lot Size Range 0 to less than 1/4
Sewer Public Sewer
Water Public
Architectural Style Ranch
Structure Type Vinyl Siding
New Construction false
Schools
Elementary Schools Pine Grove Elementary School
Middle Schools West Hernando Middle School
High Schools Central High School
Others
Pets Allowed Cats OK, Dogs OK, Number Limit
HOA Fee Include Maintenance
Senior Community Yes
Ownership Fee Simple
Monthly Total Fees $55
Acceptable Financing Cash, Conventional, FHA, VA Loan
Membership Fee Required Required
Listing Terms Cash, Conventional, FHA, VA Loan
Num of Pet 2
Special Listing Condition None
Virtual Tour https://www.propertypanorama.com/instaview/stellar/TB8436526







