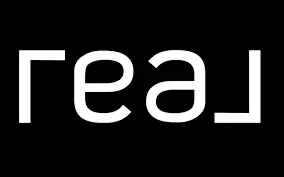
GET MORE INFORMATION
$ 326,500
$ 325,000 0.5%
31730 SPOONFLOWER CIR Wesley Chapel, FL 33545
4 Beds
3 Baths
2,350 SqFt
UPDATED:
Key Details
Sold Price $326,500
Property Type Single Family Home
Sub Type Single Family Residence
Listing Status Sold
Purchase Type For Sale
Square Footage 2,350 sqft
Price per Sqft $138
Subdivision Watergrass Prcl A
MLS Listing ID TB8434843
Sold Date 12/12/25
Bedrooms 4
Full Baths 2
Half Baths 1
Construction Status Completed
HOA Fees $15/ann
HOA Y/N Yes
Annual Recurring Fee 180.0
Year Built 2006
Annual Tax Amount $4,587
Lot Size 4,791 Sqft
Acres 0.11
Property Sub-Type Single Family Residence
Source Stellar MLS
Property Description
Welcome home to this beautifully updated 4-bedroom, 2.5-bath residence in the heart of Wesley Chapel, just steps from Epperson The FIRST ever Resort style Crystal Lagoon. Blending modern upgrades with everyday comfort, this move-in-ready home offers the perfect combination of style, function, and location.
Enjoy peace of mind with a NEW RO0F (2024) (transferable 50-year warranty) NEW HOT WATER HEATER (2024), and NEW APPLIANCES include the cooktop and dishwasher (2025). Freshly painted interior brightens up this open-concept home with a spacious floor plan, where natural light fills the spacious living, dining, and kitchen areas — ideal for both family life and entertaining.
The gourmet kitchen is equipped with Corian countertops, double built-in ovens, a designer backsplash, recessed lighting, a generous pantry, and a breakfast bar. Elegant European-style wood laminate floors flow through the main living areas, while tile in the kitchen and laundry adds durability and easy maintenance. The Large Bonus room is perfect for entertaining and its also adjecent to the large outside screened lanai and private fenced big backyard with NO REAR NEIGHBORS — perfect for outdoor dining, gardening, or play.
Retreat to a very spacious primary suite upstairs featuring a HUGE custom-organized walk-in closet and a spa-inspired bath with dual sinks, soaking tub, and separate shower. Three additional upstairs bedrooms provide flexible space for family, guests, or a home office.
Residents of Watergrass enjoy world-class amenities, including a clubhouse, fitness center, tennis and basketball courts, splash park, three pools (Jr. Olympic, lap, and resort-style), walking trails, large and small dog parks, and over 250 acres of preserved natural space.
Located in flood zone X (no lender required flood insurance), this home is just minutes from top A rated schools, lots of shopping with Wiregrass Mall, Tampa Premium Outlets, Florida Medical Clinic, and everyday conveniences like Publix, Starbucks, and Chick-fil-A. Quick access to I-75 puts Downtown Tampa, Tampa International Airport, and Florida's Gulf beaches within easy reach.
Experience why Watergrass is one of Wesley Chapel's most desirable communities — schedule your private showing today.
Location
State FL
County Pasco
Community Watergrass Prcl A
Area 33545 - Wesley Chapel
Zoning MPUD
Interior
Interior Features Cathedral Ceiling(s), Ceiling Fans(s), Eat-in Kitchen, High Ceilings, Living Room/Dining Room Combo, Open Floorplan, Solid Surface Counters, Stone Counters, Tray Ceiling(s), Vaulted Ceiling(s), Walk-In Closet(s)
Heating Central, Electric
Cooling Central Air, Zoned
Flooring Carpet, Ceramic Tile, Laminate
Fireplaces Type Electric, Family Room
Furnishings Unfurnished
Fireplace true
Appliance Built-In Oven, Convection Oven, Cooktop, Dishwasher, Disposal, Electric Water Heater, Microwave, Range, Refrigerator
Laundry Inside, Laundry Room
Exterior
Exterior Feature Lighting, Rain Gutters, Sliding Doors, Tennis Court(s)
Parking Features Garage Door Opener
Garage Spaces 2.0
Fence Fenced
Pool Diving Board, Gunite, In Ground, Other
Community Features Association Recreation - Owned, Clubhouse, Deed Restrictions, Fitness Center, Irrigation-Reclaimed Water, Park, Playground, Pool, Tennis Court(s), Street Lights
Utilities Available Cable Available, Electricity Connected, Public, Sprinkler Meter, Sprinkler Recycled, Underground Utilities
Roof Type Shingle
Porch Covered, Deck, Enclosed, Patio, Porch, Screened
Attached Garage true
Garage true
Private Pool No
Building
Lot Description In County, Sidewalk, Paved
Story 2
Entry Level Two
Foundation Slab
Lot Size Range 0 to less than 1/4
Sewer Public Sewer
Water Public
Architectural Style Contemporary, Patio Home
Structure Type Block,Stucco,Frame
New Construction false
Construction Status Completed
Schools
Elementary Schools Watergrass Elementary-Po
Middle Schools Thomas E Weightman Middle-Po
High Schools Wesley Chapel High-Po
Others
Pets Allowed Yes
HOA Fee Include Pool,Maintenance Grounds,Recreational Facilities
Senior Community No
Ownership Fee Simple
Monthly Total Fees $15
Acceptable Financing Cash, Conventional, FHA, VA Loan
Membership Fee Required Required
Listing Terms Cash, Conventional, FHA, VA Loan
Special Listing Condition None

Bought with Shelly Sidhu RE/MAX PREMIER GROUP


