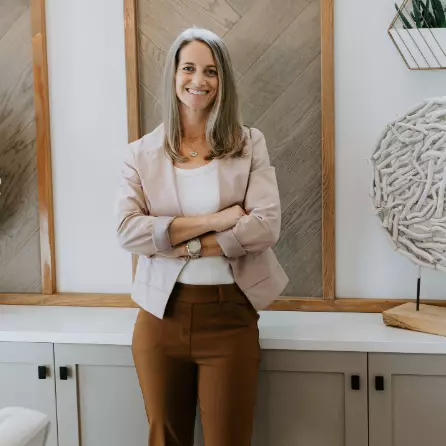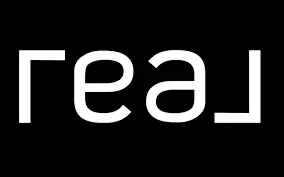
Bought with
4700 SAXON DR New Smyrna Beach, FL 32169
4 Beds
4 Baths
1,768 SqFt
Open House
Sat Oct 25, 11:00am - 2:00pm
UPDATED:
Key Details
Property Type Single Family Home
Sub Type Single Family Residence
Listing Status Active
Purchase Type For Sale
Square Footage 1,768 sqft
Price per Sqft $446
Subdivision Silver Sands Sec C
MLS Listing ID NS1086269
Bedrooms 4
Full Baths 3
Half Baths 1
HOA Y/N No
Year Built 1980
Annual Tax Amount $8,281
Lot Size 7,405 Sqft
Acres 0.17
Property Sub-Type Single Family Residence
Source Stellar MLS
Property Description
Location
State FL
County Volusia
Community Silver Sands Sec C
Area 32169 - New Smyrna Beach
Zoning 01R4
Interior
Interior Features Ceiling Fans(s), Solid Surface Counters, Solid Wood Cabinets
Heating Central
Cooling Central Air, Mini-Split Unit(s)
Flooring Carpet, Tile, Wood
Fireplaces Type Family Room, Wood Burning
Furnishings Furnished
Fireplace true
Appliance Dishwasher, Disposal, Dryer, Range, Refrigerator, Washer
Laundry In Garage
Exterior
Exterior Feature Balcony
Parking Features Driveway, Garage Faces Rear
Garage Spaces 1.0
Fence Fenced, Vinyl
Pool Deck, Heated, In Ground, Tile
Utilities Available Electricity Connected, Water Connected
Roof Type Metal
Porch Deck, Screened
Attached Garage true
Garage true
Private Pool Yes
Building
Lot Description Corner Lot, In County, Paved
Entry Level Two
Foundation Slab
Lot Size Range 0 to less than 1/4
Sewer Septic Tank
Water Public
Structure Type Block,Stucco,Frame
New Construction false
Schools
Elementary Schools Coronado Beach Elem
Middle Schools New Smyrna Beach Middl
High Schools New Smyrna Beach High
Others
Senior Community No
Ownership Fee Simple
Acceptable Financing Cash, Conventional, FHA, VA Loan
Listing Terms Cash, Conventional, FHA, VA Loan
Special Listing Condition None
Virtual Tour https://www.zillow.com/view-3d-home/57e5c99a-8f97-4774-a4f2-cd3755d85f28?setAttribution=mls&wl=true







