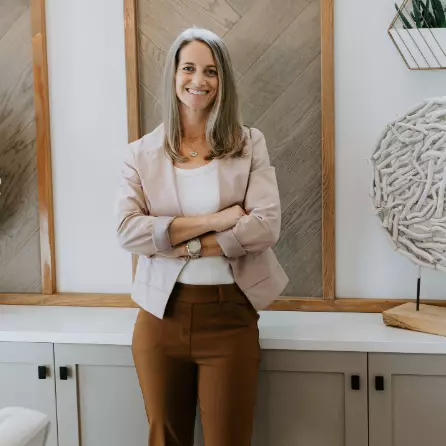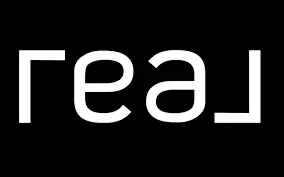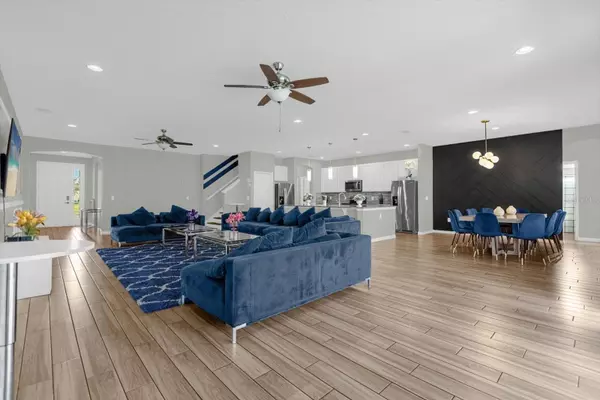
Bought with
6020 OAK GREEN LOOP Davenport, FL 33837
14 Beds
11 Baths
6,223 SqFt
UPDATED:
Key Details
Property Type Single Family Home
Sub Type Single Family Residence
Listing Status Active
Purchase Type For Sale
Square Footage 6,223 sqft
Price per Sqft $208
Subdivision Solterra Ph 2A1
MLS Listing ID A4669432
Bedrooms 14
Full Baths 11
HOA Fees $720/qua
HOA Y/N Yes
Annual Recurring Fee 2880.0
Year Built 2019
Annual Tax Amount $12,354
Lot Size 10,454 Sqft
Acres 0.24
Property Sub-Type Single Family Residence
Source Stellar MLS
Property Description
Designed with luxury travelers in mind, this residence features a spacious gourmet kitchen, state-of-the-art media room, and a private pool and spa — ideal for large family gatherings, corporate retreats, or multi-family vacations. Every element of this home is crafted to deliver an exceptional guest experience, ensuring consistent demand and top-tier rental performance.
Guests and owners alike enjoy access to Solterra Resort's world-class amenities, including a modern fitness center, tennis courts, a lazy river pool, poolside bar, and private cabanas — all set within a secure, gated community.
Ideally located just 14 miles from Disney Springs and minutes from premier shopping, dining, and entertainment, this property is perfectly positioned to capitalize on Central Florida's year-round tourism. Downtown ChampionsGate, with its renowned golf courses and upscale conveniences, is also nearby, adding to the home's appeal for discerning guests.
Whether you're expanding a high-performing vacation rental portfolio or seeking a profitable, turnkey investment in one of Davenport's most desirable communities, this property offers outstanding potential and enduring value.
Don't miss your chance to own a premier luxury vacation home in the heart of Central Florida. Schedule your private tour today to experience firsthand the exceptional opportunity this distinguished property represents.
Location
State FL
County Polk
Community Solterra Ph 2A1
Area 33837 - Davenport
Interior
Interior Features Ceiling Fans(s), Crown Molding, High Ceilings, Living Room/Dining Room Combo, Open Floorplan, Primary Bedroom Main Floor
Heating Central
Cooling Central Air
Flooring Carpet, Ceramic Tile
Fireplace false
Appliance Convection Oven, Dishwasher, Disposal, Dryer, Gas Water Heater, Microwave, Washer
Laundry Inside, Laundry Room
Exterior
Exterior Feature Balcony
Garage Spaces 3.0
Pool Heated, In Ground, Screen Enclosure
Utilities Available Public
Roof Type Tile
Attached Garage true
Garage true
Private Pool Yes
Building
Story 2
Entry Level Two
Foundation Slab
Lot Size Range 0 to less than 1/4
Sewer Public Sewer
Water Public
Structure Type Block
New Construction false
Others
Pets Allowed Cats OK, Dogs OK, Yes
Senior Community No
Ownership Fee Simple
Monthly Total Fees $240
Membership Fee Required Required
Special Listing Condition None
Virtual Tour https://www.propertypanorama.com/instaview/stellar/A4669432







