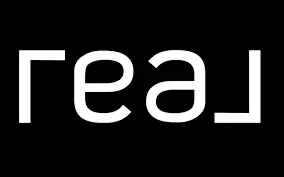
Bought with
6091 FOREST PERCH DR St Cloud, FL 34771
4 Beds
2 Baths
1,841 SqFt
UPDATED:
Key Details
Property Type Single Family Home
Sub Type Single Family Residence
Listing Status Active
Purchase Type For Sale
Square Footage 1,841 sqft
Price per Sqft $233
Subdivision Amelia Groves Ph 1
MLS Listing ID O6353717
Bedrooms 4
Full Baths 2
HOA Fees $115/mo
HOA Y/N Yes
Annual Recurring Fee 1380.0
Year Built 2023
Annual Tax Amount $5,658
Lot Size 6,098 Sqft
Acres 0.14
Property Sub-Type Single Family Residence
Source Stellar MLS
Property Description
Welcome to 6091 Forest Perch, a stunning 4-bedroom, 2-bath Heston model that feels brand new—without the wait or hassle of new construction. This is the only water-view home available in the community, and it's ready for you today.
Step inside through the elegant glass entry door and down the impressive foyer, where you'll be greeted by an abundance of natural light and a bright, open layout. The heart of the home features a spacious kitchen, café, and gathering room that flow seamlessly together, opening onto your screened lanai with tranquil water views.
The kitchen is a showstopper with gray shaker cabinetry, Lagoon quartz countertops, stainless steel Whirlpool appliances, tile backsplash, center island, and a large walk-in pantry—perfect for the home chef.
The Owner's Suite offers a peaceful retreat with dual quartz vanities, walk-in shower, private water closet, and large walk-in closet. The split floor plan provides privacy and convenience with the additional 3 bedrooms, shared bath and laundry tucked away for convenience and privacy.
Enjoy the best of Florida living outdoors on your screened lanai or the brick paver patio, ideal for taking in the breathtaking sunsets over the water.
Amelia Groves offers resort-style amenities including a community pool and cabana, playground, and walking trails—and no CDD fees! The neighborhood is ideally located near Downtown St. Cloud, Lake Nona, and the brand-new high school within walking distance. Outdoor enthusiasts will love being just minutes from Alligator Lake, Lake Lizzie, Waterfront Park, and the Harmony Golf Preserve.
Modern convenience comes built in with Google Nest smart home features, including thermostat, doorbell, and lighting controls and year round outdoor lights that give you control of the vibe.
Don't wait months for new construction—experience the perfect blend of modern design, smart technology, and move-in-ready comfort at 6091 Forest Perch. Schedule your private showing today!
Location
State FL
County Osceola
Community Amelia Groves Ph 1
Area 34771 - St Cloud (Magnolia Square)
Zoning RESIDENTIAL (0100)
Interior
Interior Features Primary Bedroom Main Floor, Split Bedroom, Stone Counters, Walk-In Closet(s)
Heating Central
Cooling Central Air
Flooring Carpet, Tile
Furnishings Unfurnished
Fireplace false
Appliance Dishwasher, Microwave, Range, Refrigerator
Laundry Inside, Laundry Room
Exterior
Exterior Feature Sidewalk, Sliding Doors
Parking Features Driveway, Garage Door Opener
Garage Spaces 2.0
Community Features Park, Sidewalks, Street Lights
Utilities Available Public
Amenities Available Fence Restrictions, Park, Playground, Pool, Trail(s)
Waterfront Description Pond
View Y/N Yes
Water Access Yes
Water Access Desc Pond
View Water
Roof Type Shingle
Porch Patio, Rear Porch, Screened
Attached Garage true
Garage true
Private Pool No
Building
Lot Description Landscaped, Sidewalk, Paved
Entry Level One
Foundation Slab
Lot Size Range 0 to less than 1/4
Builder Name Pulte
Sewer Public Sewer
Water Public
Architectural Style Ranch
Structure Type Block,Stucco
New Construction false
Schools
Elementary Schools Hickory Tree Elem
Middle Schools Harmony Middle
High Schools Harmony High
Others
Pets Allowed Yes
Senior Community No
Ownership Fee Simple
Monthly Total Fees $115
Acceptable Financing Cash, Conventional, FHA, VA Loan
Membership Fee Required Required
Listing Terms Cash, Conventional, FHA, VA Loan
Special Listing Condition None
Virtual Tour https://www.zillow.com/view-imx/f8574db8-c044-4e13-940d-8895ef6c5e3b?wl=true&setAttribution=mls&initialViewType=pano







