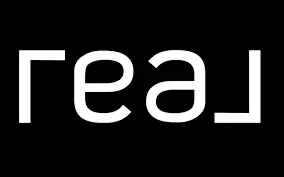
Bought with
2042 TOWN PASTURE DR Eustis, FL 32726
5 Beds
3 Baths
2,755 SqFt
UPDATED:
Key Details
Property Type Single Family Home
Sub Type Single Family Residence
Listing Status Active
Purchase Type For Sale
Square Footage 2,755 sqft
Price per Sqft $166
Subdivision Pine Meadows Reserve Phase 1A
MLS Listing ID O6355304
Bedrooms 5
Full Baths 3
Construction Status Under Construction
HOA Fees $70/mo
HOA Y/N Yes
Annual Recurring Fee 840.0
Year Built 2024
Lot Size 5,662 Sqft
Acres 0.13
Property Sub-Type Single Family Residence
Source Stellar MLS
Property Description
Location
State FL
County Lake
Community Pine Meadows Reserve Phase 1A
Area 32726 - Eustis
Zoning RES
Rooms
Other Rooms Attic, Inside Utility
Interior
Interior Features Kitchen/Family Room Combo, Open Floorplan, Solid Surface Counters
Heating Central, Electric
Cooling Central Air
Flooring Carpet, Tile
Fireplace false
Appliance Dishwasher, Disposal, Electric Water Heater, Ice Maker, Microwave, Range, Refrigerator
Laundry Electric Dryer Hookup, Inside, Laundry Room, Washer Hookup
Exterior
Exterior Feature Sidewalk, Sliding Doors, Sprinkler Metered
Garage Spaces 2.0
Community Features Playground, Pool, Sidewalks, Street Lights
Utilities Available Cable Available, Public, Sewer Connected, Underground Utilities
Amenities Available Playground, Pool
View Trees/Woods
Roof Type Shingle
Porch Covered, Rear Porch
Attached Garage true
Garage true
Private Pool No
Building
Lot Description City Limits, Landscaped, Level, Sidewalk, Paved
Entry Level Two
Foundation Slab
Lot Size Range 0 to less than 1/4
Builder Name Trinity Family Builders
Sewer Public Sewer
Water Public
Architectural Style Contemporary
Structure Type Block,Cement Siding,Stucco,Frame
New Construction true
Construction Status Under Construction
Schools
Elementary Schools Eustis Elem
Middle Schools Eustis Middle
High Schools Eustis High School
Others
Pets Allowed Yes
HOA Fee Include None
Senior Community No
Ownership Fee Simple
Monthly Total Fees $70
Acceptable Financing Cash, Conventional, FHA, VA Loan
Membership Fee Required Required
Listing Terms Cash, Conventional, FHA, VA Loan
Special Listing Condition None
Virtual Tour https://www.propertypanorama.com/instaview/stellar/O6355304







