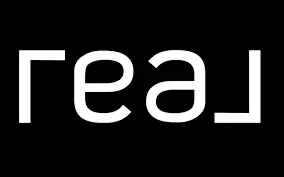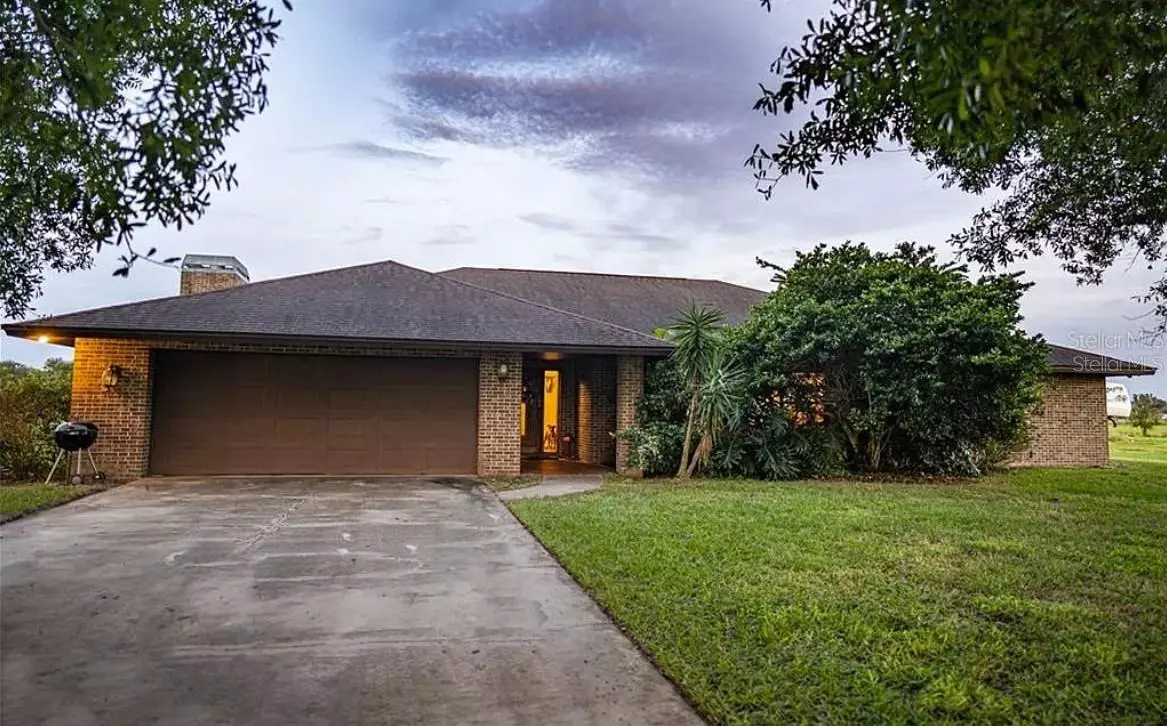
Bought with
3921 RED BRIDGE RD St Cloud, FL 34772
4 Beds
3 Baths
3,088 SqFt
UPDATED:
Key Details
Property Type Single Family Home
Sub Type Single Family Residence
Listing Status Active
Purchase Type For Sale
Square Footage 3,088 sqft
Price per Sqft $320
Subdivision S L & I C
MLS Listing ID O6355083
Bedrooms 4
Full Baths 3
Construction Status Completed
HOA Y/N No
Year Built 1988
Annual Tax Amount $4,359
Lot Size 4.740 Acres
Acres 4.74
Property Sub-Type Single Family Residence
Source Stellar MLS
Property Description
Welcome to your private slice of Florida living—this unique property offers two homes, a barn, storage building, and fenced acreage surrounded by upcoming growth. The main home (4 bed, 3 bath, 3,088 sqft) features beautifully stained concrete floors, updated kitchen and baths (2017), and a new roof (2022). The guest home (1 bed, 1 bath) has its own utilities, making it perfect for multigenerational living or rental income.
You'll find a newer well (2021), gas water heater (~4 yrs old), and AC units roughly 5–7 years old. The barn includes water access, and adding power is simple with minimal setup. The entire property is fenced, with the back portion open to an adjoining parcel you can also own—creating even 10 Acres and more potential for expansion or future resale.
Located in an area where three new subdivisions were just approved, this property sits in the path of growth. Since you control the right of way, neighboring parcels are landlocked, giving this site serious leverage for investors. Whether you're looking to build your dream homestead, hold for appreciation, or sell to a builder for a strong ROI, this is the opportunity everyone's been waiting for.
And don't forget—the adjoining property at 3951 Red Bridge Rd is also available, making this an even more powerful long-term play.
Location
State FL
County Osceola
Community S L & I C
Area 34772 - St Cloud (Narcoossee Road)
Zoning OAC
Interior
Interior Features Ceiling Fans(s), Eat-in Kitchen, Open Floorplan, Primary Bedroom Main Floor, Solid Surface Counters, Solid Wood Cabinets, Stone Counters, Thermostat, Walk-In Closet(s)
Heating Central
Cooling Central Air
Flooring Concrete, Laminate
Fireplaces Type Wood Burning
Furnishings Unfurnished
Fireplace true
Appliance Range, Refrigerator
Laundry In Garage
Exterior
Exterior Feature Storage
Garage Spaces 2.0
Fence Fenced
Utilities Available Electricity Connected, Water Connected
Waterfront Description Pond
View Y/N Yes
Water Access Yes
Water Access Desc Pond
Roof Type Shingle
Attached Garage true
Garage true
Private Pool No
Building
Story 1
Entry Level One
Foundation Slab
Lot Size Range 2 to less than 5
Sewer Septic Tank
Water Well
Structure Type Brick
New Construction false
Construction Status Completed
Schools
Elementary Schools Hickory Tree Elem
Middle Schools Harmony Middle
High Schools Harmony High
Others
Senior Community No
Ownership Fee Simple
Acceptable Financing Cash, Conventional, FHA, VA Loan
Horse Property Stable(s)
Listing Terms Cash, Conventional, FHA, VA Loan
Special Listing Condition None
Virtual Tour https://www.propertypanorama.com/instaview/stellar/O6355083







