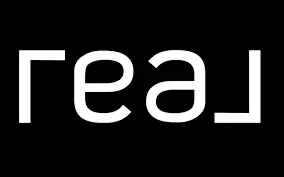$269,000
$279,500
3.8%For more information regarding the value of a property, please contact us for a free consultation.
1656 STAUNTON ST The Villages, FL 32162
3 Beds
2 Baths
1,392 SqFt
Key Details
Sold Price $269,000
Property Type Single Family Home
Sub Type Single Family Residence
Listing Status Sold
Purchase Type For Sale
Square Footage 1,392 sqft
Price per Sqft $193
Subdivision Villages/Sumter
MLS Listing ID OM628468
Sold Date 11/15/21
Bedrooms 3
Full Baths 2
Construction Status Completed
HOA Fees $157/mo
HOA Y/N Yes
Annual Recurring Fee 1884.36
Year Built 2001
Annual Tax Amount $2,127
Lot Size 6,534 Sqft
Acres 0.15
Lot Dimensions 60x110
Property Sub-Type Single Family Residence
Property Description
This lovely home is the Amarillo Plan featuring 3 bedrooms 2 baths and a 2 car garage. The Decorative Driveway and Front Porch have a beautiful finish. Upon entering the home the Open plan has a spacious feel with Vaulted Ceiling. Very nice Master Bedroom Suite. It is split plan The home features ceramic tile throughout living room, dining room and kitchen. Kitchen has light Maple Cabinets with pull out shelves, Gas Range, Refrigerator, Dishwasher. 11x24 Lanai under the Roof with Vinyl enclosed windows. There is a pull down stairway in the Garage as well as a Screen Door. Private back yard with Board Fencing and Hedges. Home has an automatic irrigation system. The Bond is paid on the home. Call today for an opportunity to view this home.
Location
State FL
County Sumter
Community Villages/Sumter
Area 32162 - Lady Lake/The Villages
Zoning R1
Rooms
Other Rooms Florida Room, Inside Utility
Interior
Interior Features Cathedral Ceiling(s), Ceiling Fans(s), High Ceilings, Skylight(s), Split Bedroom, Walk-In Closet(s), Window Treatments
Heating Central
Cooling Central Air
Flooring Carpet, Ceramic Tile
Fireplace false
Appliance Dishwasher, Dryer, Gas Water Heater, Microwave, Range, Refrigerator, Washer
Laundry Inside
Exterior
Exterior Feature Irrigation System, Rain Gutters
Parking Features Driveway, Garage Door Opener
Garage Spaces 2.0
Community Features Deed Restrictions, Fitness Center, Gated, Golf Carts OK, Golf, Pool, Racquetball, Tennis Courts
Utilities Available Cable Available, Electricity Connected, Natural Gas Connected, Public
Roof Type Shingle
Attached Garage true
Garage true
Private Pool No
Building
Lot Description Cleared
Entry Level One
Foundation Slab
Lot Size Range 0 to less than 1/4
Sewer Public Sewer
Water Public
Structure Type Wood Frame
New Construction false
Construction Status Completed
Others
Pets Allowed No
Senior Community Yes
Ownership Fee Simple
Monthly Total Fees $157
Acceptable Financing Cash, Conventional
Membership Fee Required Required
Listing Terms Cash, Conventional
Special Listing Condition None
Read Less
Want to know what your home might be worth? Contact us for a FREE valuation!

Our team is ready to help you sell your home for the highest possible price ASAP

© 2025 My Florida Regional MLS DBA Stellar MLS. All Rights Reserved.
Bought with ERA GRIZZARD REAL ESTATE





