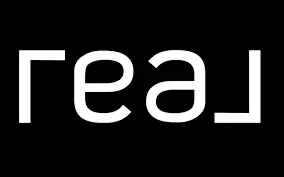$335,000
$399,900
16.2%For more information regarding the value of a property, please contact us for a free consultation.
3230 N ORANGE AVE Orlando, FL 32803
5 Beds
4 Baths
2,696 SqFt
Key Details
Sold Price $335,000
Property Type Single Family Home
Sub Type Single Family Residence
Listing Status Sold
Purchase Type For Sale
Square Footage 2,696 sqft
Price per Sqft $124
Subdivision Orwin Manor Westminster Sec
MLS Listing ID O5710902
Sold Date 04/19/19
Bedrooms 5
Full Baths 3
Half Baths 1
HOA Y/N No
Year Built 1925
Annual Tax Amount $3,393
Lot Size 10,454 Sqft
Acres 0.24
Lot Dimensions 75x140
Property Sub-Type Single Family Residence
Property Description
GREAT 5/3.5 POOL HOME LOCATED IN ORWIN MANOR WISTMINSTER SUBDIVISION. HOME HAS GREAT BONES AND OFFERS A DESIRABLE SPLIT FLOORPLAN, SPACIOUS MASTER SUITE, BONUS OFFICE AND LIBRARY, VOLUME CEILINGS, WOOD BURNING FIREPLACE, PRIVATE BACKYARD FOR ENTERTAINING AND RELAXING, MATURE LANDSCAPING AND MORE! NO HOA FEE. CONVENIENT TO LOCH HAVEN PARK, ORLANDO SCIENCE CENTER, ORLANDO MUSEUM OF ARTS, FLORIDA HOSPITAL, WINTER PARK VILLAGE, DOWNTOWN ORLANDO, COLLEGE PARK, PARK AVE, I-4, AND AREA ATTRACTIONS.
Location
State FL
County Orange
Community Orwin Manor Westminster Sec
Area 32803 - Orlando/Colonial Town
Zoning R-1A/T
Rooms
Other Rooms Attic, Formal Dining Room Separate, Formal Living Room Separate
Interior
Interior Features High Ceilings, Split Bedroom, Window Treatments
Heating Central, Natural Gas
Cooling Wall/Window Unit(s)
Flooring Ceramic Tile, Vinyl, Wood
Fireplace true
Appliance Disposal, Dryer, Range, Refrigerator, Washer
Laundry Other, Outside
Exterior
Exterior Feature Fence, Sidewalk
Parking Features Driveway, Open
Pool In Ground
Utilities Available Cable Available, Electricity Available, Public, Sewer Connected
View Garden, Pool
Roof Type Tile
Porch Front Porch, Rear Porch, Screened
Garage false
Private Pool Yes
Building
Lot Description City Limits, Sidewalk, Paved
Foundation Basement
Lot Size Range Up to 10,889 Sq. Ft.
Sewer Public Sewer
Water Public
Architectural Style Spanish/Mediterranean
Structure Type Block,Stucco
New Construction false
Others
Pets Allowed Yes
Senior Community No
Ownership Fee Simple
Acceptable Financing Cash, Conventional
Listing Terms Cash, Conventional
Special Listing Condition None
Read Less
Want to know what your home might be worth? Contact us for a FREE valuation!

Our team is ready to help you sell your home for the highest possible price ASAP

© 2025 My Florida Regional MLS DBA Stellar MLS. All Rights Reserved.
Bought with CARRINGTON REAL ESTATE SERVICE





