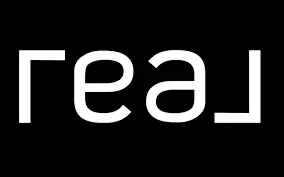$327,899
$327,899
For more information regarding the value of a property, please contact us for a free consultation.
13954 GREATER PINES BLVD Clermont, FL 34711
4 Beds
3 Baths
2,290 SqFt
Key Details
Sold Price $327,899
Property Type Single Family Home
Sub Type Single Family Residence
Listing Status Sold
Purchase Type For Sale
Square Footage 2,290 sqft
Price per Sqft $143
Subdivision Greater Pines
MLS Listing ID G5012747
Sold Date 05/13/19
Bedrooms 4
Full Baths 3
Construction Status Completed
HOA Fees $46/ann
HOA Y/N Yes
Annual Recurring Fee 577.0
Year Built 1999
Annual Tax Amount $2,792
Lot Size 0.330 Acres
Acres 0.33
Property Sub-Type Single Family Residence
Property Description
You will love the open floor plan and custom features through out this gorgeous 4 bedroom, 3 bath, 2 car garage home with beautiful oversized lanai and heated inground pool. Pride of ownership is evident throughout this home. Move right in and start enjoying! Updates include a new roof, air conditioning, hot water heater, new pool pump,filter and heater and newly remodeled shiplap bath, custom cabinetry in kitchen as well as master bathroom, extra cabinets in laundry room, solar fan on roof, and you will love finding 4 sets of french doors leading to the covered patio with tile, and your heated pool. Hickory laminate flooring and tile throughout most of home with wall to wall carpeting in 2 bedrooms. Side entry, oversized two car garage with storage above.This home is a "must see"! In a great neighborhood with community pool, tot lot and tennis courts. Close to highways this neighborhood is a sought after commuter location and close to shopping, hospital, schools and major roadways as well as all central florida attractions.
Location
State FL
County Lake
Community Greater Pines
Area 34711 - Clermont
Zoning R-6
Rooms
Other Rooms Breakfast Room Separate, Family Room, Formal Dining Room Separate, Great Room, Inside Utility
Interior
Interior Features Attic Fan, Built-in Features, Cathedral Ceiling(s), Ceiling Fans(s), Crown Molding, Eat-in Kitchen, High Ceilings, Open Floorplan, Split Bedroom, Thermostat, Tray Ceiling(s), Walk-In Closet(s), Window Treatments
Heating Central, Natural Gas
Cooling Central Air
Flooring Carpet, Ceramic Tile, Laminate
Fireplace false
Appliance Dishwasher, Disposal, Dryer, Gas Water Heater, Microwave, Range, Refrigerator, Washer
Laundry Inside, Laundry Room
Exterior
Exterior Feature French Doors
Parking Features Driveway, Garage Door Opener, Garage Faces Side
Garage Spaces 2.0
Pool Gunite, Heated, In Ground, Lighting, Outside Bath Access, Pool Sweep, Screen Enclosure
Community Features Deed Restrictions, Park, Playground, Pool, Tennis Courts
Utilities Available BB/HS Internet Available, Cable Available, Cable Connected, Electricity Connected, Natural Gas Connected, Public, Sprinkler Meter, Street Lights, Underground Utilities
Amenities Available Playground, Pool, Tennis Court(s)
View Pool
Roof Type Shingle
Porch Covered, Front Porch, Rear Porch, Screened
Attached Garage true
Garage true
Private Pool Yes
Building
Lot Description City Limits, Level, Oversized Lot, Paved
Entry Level One
Foundation Slab
Lot Size Range 1/4 Acre to 21779 Sq. Ft.
Sewer Septic Tank
Water Public
Architectural Style Ranch, Traditional
Structure Type Block,Stucco
New Construction false
Construction Status Completed
Schools
Elementary Schools Lost Lake Elem
Middle Schools East Ridge Middle
High Schools East Ridge High
Others
Pets Allowed Yes
HOA Fee Include Pool,Pool
Senior Community No
Ownership Fee Simple
Monthly Total Fees $47
Acceptable Financing Cash, Conventional, FHA, VA Loan
Membership Fee Required Required
Listing Terms Cash, Conventional, FHA, VA Loan
Special Listing Condition None
Read Less
Want to know what your home might be worth? Contact us for a FREE valuation!

Our team is ready to help you sell your home for the highest possible price ASAP

© 2025 My Florida Regional MLS DBA Stellar MLS. All Rights Reserved.
Bought with KELLER WILLIAMS CLASSIC





