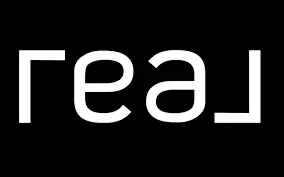$1,449,000
$1,649,000
12.1%For more information regarding the value of a property, please contact us for a free consultation.
1722 WORRINGTON ST Sarasota, FL 34231
4 Beds
4 Baths
2,824 SqFt
Key Details
Sold Price $1,449,000
Property Type Single Family Home
Sub Type Single Family Residence
Listing Status Sold
Purchase Type For Sale
Square Footage 2,824 sqft
Price per Sqft $513
MLS Listing ID A4516404
Sold Date 02/24/22
Bedrooms 4
Full Baths 4
HOA Y/N No
Year Built 2017
Annual Tax Amount $7,185
Lot Size 9,147 Sqft
Acres 0.21
Property Sub-Type Single Family Residence
Property Description
*Newly Priced* WEST OF TRAIL POOL HOME! Situated on a dead-end road, you will enjoy a quiet street along with privacy from a fully fenced yard in one of Sarasota's most desirable areas! The home features an open floor plan with the den/study and the owner's suite on the main floor. The gourmet kitchen is stocked with wood cabinetry, large upgraded-granite island, and a walk in pantry. You will find the laundry room across from the kitchen with additional storage and counter space. The spacious great room is finished with designer touches and upgrades. Flowing from the great room to owner's suite, the room features tray ceilings and wood flooring. Connecting to its ensuite you will enjoy the oversized soaker tub, separate glassed shower and a large fully custom designed walk-in master closet. Heading upstairs you will land in the multi-use bonus room which separates the three bedrooms. All rooms are carpeted, with large closets, with one having a connecting bathroom. The home continues to the exterior with a large heated pool, sun shelf, and spa. The lanai is fully enclosed with a screened cage and extended paver deck. This home is located in an “A” rated school district with close proximity to shopping, and restaurants, and the famous Siesta Key beach!
Location
State FL
County Sarasota
Area 34231 - Sarasota/Gulf Gate Branch
Zoning RSF4
Rooms
Other Rooms Bonus Room, Den/Library/Office
Interior
Interior Features Ceiling Fans(s), High Ceilings, Master Bedroom Main Floor, Open Floorplan, Thermostat, Tray Ceiling(s), Walk-In Closet(s)
Heating Central
Cooling Central Air
Flooring Carpet, Tile, Wood
Fireplace false
Appliance Built-In Oven, Dishwasher, Disposal, Dryer, Exhaust Fan, Microwave, Range, Range Hood, Refrigerator, Washer
Laundry Inside, Laundry Room
Exterior
Exterior Feature Fence, Hurricane Shutters, Irrigation System, Lighting, Rain Gutters, Sidewalk, Sliding Doors
Garage Spaces 3.0
Fence Vinyl
Pool Deck, Heated, In Ground, Pool Alarm
Utilities Available Public
Roof Type Tile
Attached Garage true
Garage true
Private Pool Yes
Building
Story 2
Entry Level Two
Foundation Slab
Lot Size Range 0 to less than 1/4
Builder Name DR Horton
Sewer Public Sewer
Water Public
Structure Type Block,Stucco
New Construction false
Schools
Elementary Schools Phillippi Shores Elementary
Middle Schools Brookside Middle
High Schools Riverview High
Others
Pets Allowed Yes
Senior Community No
Pet Size Extra Large (101+ Lbs.)
Ownership Fee Simple
Acceptable Financing Cash, Conventional
Listing Terms Cash, Conventional
Special Listing Condition None
Read Less
Want to know what your home might be worth? Contact us for a FREE valuation!

Our team is ready to help you sell your home for the highest possible price ASAP

© 2025 My Florida Regional MLS DBA Stellar MLS. All Rights Reserved.
Bought with DWELL REAL ESTATE





