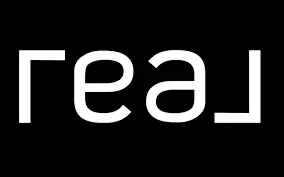$520,000
$475,000
9.5%For more information regarding the value of a property, please contact us for a free consultation.
2346 ROSELAWN CIR Sarasota, FL 34231
3 Beds
3 Baths
1,682 SqFt
Key Details
Sold Price $520,000
Property Type Single Family Home
Sub Type Single Family Residence
Listing Status Sold
Purchase Type For Sale
Square Footage 1,682 sqft
Price per Sqft $309
Subdivision Pine Ridge
MLS Listing ID A4518213
Sold Date 03/01/22
Bedrooms 3
Full Baths 3
HOA Y/N No
Year Built 1959
Annual Tax Amount $3,452
Lot Size 10,454 Sqft
Acres 0.24
Property Sub-Type Single Family Residence
Property Description
Your tropical paradise awaits!! This mid-century/ tropical bungalow is as cute as they come. It has an updated kitchen, bathrooms and tile floors. The back yard and pool give you the feeling you are always on vacation! Beautiful grand oaks a fire pit and picnic table adorn the front and side yards. There is a mango tree, pineapples and even coffee planted throughout the tropical yard. The mother-in-law suite would be great for that special family member or boomerang child. So swing on over and take a look at this home that has so much personality and is ready to find its new owner. This is a multiple offer situation. Seller is calling for highest and best offers by 5:00PM on 11/29/2021.
Location
State FL
County Sarasota
Community Pine Ridge
Area 34231 - Sarasota/Gulf Gate Branch
Zoning RSF2
Rooms
Other Rooms Interior In-Law Suite
Interior
Interior Features Master Bedroom Main Floor, Open Floorplan, Solid Surface Counters, Stone Counters, Thermostat
Heating Central, Electric
Cooling Central Air
Flooring Tile
Fireplace false
Appliance Cooktop, Dishwasher, Dryer, Refrigerator
Exterior
Exterior Feature Fence, Sliding Doors
Parking Features Driveway, None
Fence Wood
Pool Deck
Utilities Available Electricity Connected
Roof Type Other
Porch Deck, Patio, Porch, Screened
Garage false
Private Pool Yes
Building
Lot Description Corner Lot
Story 1
Entry Level One
Foundation Slab
Lot Size Range 0 to less than 1/4
Sewer Public Sewer
Water Public
Architectural Style Ranch
Structure Type Vinyl Siding,Wood Frame
New Construction false
Schools
Elementary Schools Phillippi Shores Elementary
Middle Schools Brookside Middle
High Schools Riverview High
Others
Senior Community No
Ownership Fee Simple
Acceptable Financing Cash, Conventional
Listing Terms Cash, Conventional
Special Listing Condition None
Read Less
Want to know what your home might be worth? Contact us for a FREE valuation!

Our team is ready to help you sell your home for the highest possible price ASAP

© 2025 My Florida Regional MLS DBA Stellar MLS. All Rights Reserved.
Bought with COLDWELL BANKER REALTY





