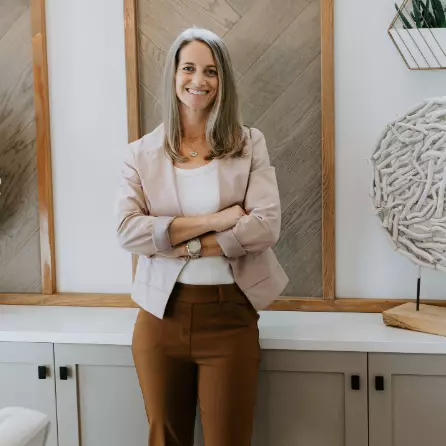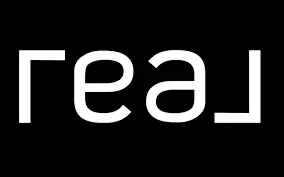$585,000
$625,000
6.4%For more information regarding the value of a property, please contact us for a free consultation.
1133 SE 24TH TER Ocala, FL 34471
4 Beds
3 Baths
3,206 SqFt
Key Details
Sold Price $585,000
Property Type Single Family Home
Sub Type Single Family Residence
Listing Status Sold
Purchase Type For Sale
Square Footage 3,206 sqft
Price per Sqft $182
Subdivision Woodfields Un 09
MLS Listing ID OM694002
Sold Date 04/18/25
Bedrooms 4
Full Baths 3
HOA Y/N No
Originating Board Stellar MLS
Year Built 1990
Annual Tax Amount $4,725
Lot Size 0.530 Acres
Acres 0.53
Lot Dimensions 135x172
Property Sub-Type Single Family Residence
Property Description
Welcome to this beautifully maintained 4-bedroom, 3-bathroom home with 2 car garage located in a golf cart-friendly community with easy access to downtown Ocala and the charming historic district. This home features an open floor plan with a seamless flow between the kitchen, breakfast room, and family room, making it ideal for entertaining. Inside, you'll find tile flooring throughout the main living areas. Enjoy the versatility of a formal living room and formal dining room, perfect for hosting guests. This home also has double master suites with plenty of closet space. Two additional bedrooms share a full bath and both have durable LVP flooring. Step outside to your private oasis—a screen-enclosed saltwater pool with a covered patio, perfect for year-round outdoor entertaining. In addition to city water home also has private well for pool and irrigation. Roof was replaced in 2024, water heater in 2021, a/c units in 2014 and pool and screen enclosure were added in 2011. Home is in immaculate condition.
Location
State FL
County Marion
Community Woodfields Un 09
Area 34471 - Ocala
Zoning R1
Interior
Interior Features Built-in Features, Ceiling Fans(s), Eat-in Kitchen, Open Floorplan, Split Bedroom, Stone Counters, Tray Ceiling(s), Vaulted Ceiling(s), Walk-In Closet(s), Window Treatments
Heating Electric, Heat Pump
Cooling Central Air
Flooring Carpet, Luxury Vinyl, Tile
Furnishings Unfurnished
Fireplace false
Appliance Dishwasher, Electric Water Heater, Microwave, Range, Refrigerator, Washer
Laundry Electric Dryer Hookup, Inside, Laundry Room
Exterior
Exterior Feature French Doors, Irrigation System
Garage Spaces 2.0
Pool Gunite, In Ground, Salt Water
Utilities Available Cable Connected, Electricity Connected, Public, Sewer Connected, Water Connected
Roof Type Shingle
Attached Garage true
Garage true
Private Pool Yes
Building
Story 1
Entry Level One
Foundation Block
Lot Size Range 1/2 to less than 1
Sewer Public Sewer
Water Public, Well
Structure Type Stucco,Frame
New Construction false
Schools
Elementary Schools Eighth Street Elem. School
Middle Schools Osceola Middle School
High Schools Forest High School
Others
Senior Community No
Ownership Fee Simple
Special Listing Condition None
Read Less
Want to know what your home might be worth? Contact us for a FREE valuation!

Our team is ready to help you sell your home for the highest possible price ASAP

© 2025 My Florida Regional MLS DBA Stellar MLS. All Rights Reserved.
Bought with ROBERTS REAL ESTATE INC

